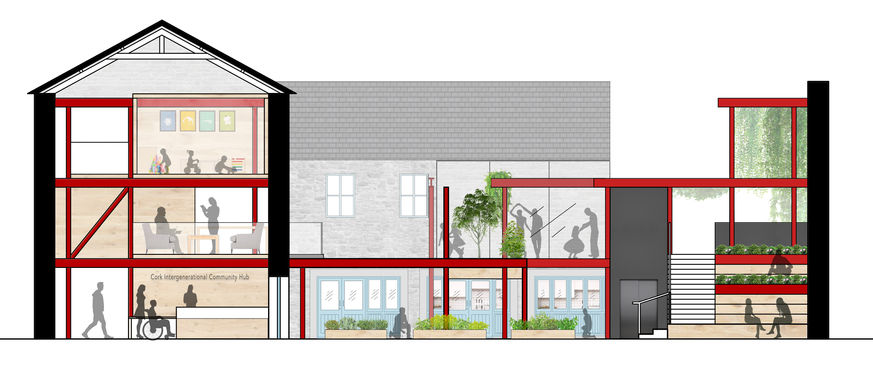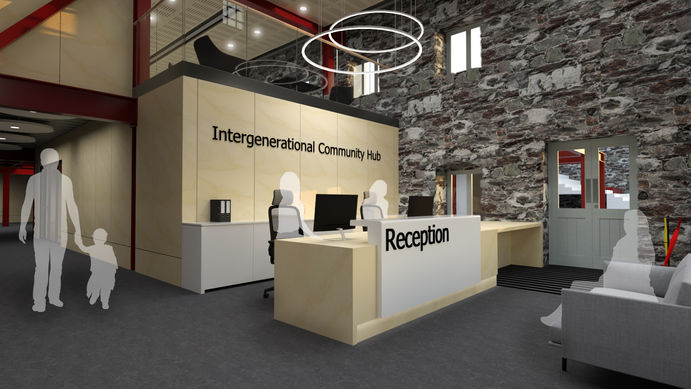
Wandesford Quay
Intergenerational Community Hub
Our final year project was centred around the theme 'Communities'. My function, an 'intergenerational' space focuses on tackling age segregation, mental health issues, cognitive development and motor skills for both older adults and young children.
The Intergenerational Community Hub is located in Wandesford Quay, originally used in the 1840s as a grain store for the nearby distillery. The building is noted for its important location, carefully retained fabric and a surviving industrial building on the quayside.
Through mapping, I discovered the close proximity of an old railway route and a hidden urban green space, directly behind Wandesford Quay in St Maries of the Isles Convent. The grounds contained a female orphanage and 'House of Mercy', 'a home to young women of good character, temporarily out of employment'. A canal which flowed between Wandesford Quay and the convent gardens, connected by wooden footbridges has since been culverted.
Inspired by the mapping analysis, the concept focuses on the connection of societal focal points, the layering and covering over of the city's history. This is brought into my design by creating a visual connection throughout the building and a connection from Wandesford Quay through to the convent gardens via the proposed public urban garden. Red structural frame act as planar entities, holding up 'plywood volumes', housing different rooms and functions. This frame continues outside, creating interventions at different levels, mimicking the heights of the different wings of Wandesford Quay.
Displayed below are snippets of the development of Wandesford Quay Intergenerational Community Hub to date.
Elemental Architecture Studios, Union Quay, Cork
My design for The Architecture Studios was largely influenced by playground designs and the bold use of bright colours used in urban landscape architecture. The design adds a sense of exploration to the space - large colourful tunnels intersect the old stone masonry wall which divided the building in two. Through multiple sketch models, I angled the first floor plan in relation to the tunnels, creating various void spaces while maintaining a sense of privacy in vital areas. I succeeded in creating a functional and inspiring work environment which connected levels and areas without losing vital floor area.
Deloitte Offices, The Melbourne Building, Bishopstown, Cork.
The aim of this project was to design an office space for an accountancy firm of our choice. My design was based around Deloitte's recent rebranding and the brief's strict specifications regarding structure and office numbers. I ensured that each user had the space they needed in order to work in a comfortable environment. By designing a largely open plan office, I focussed on bringing more natural light into the space by proposing a large skylight and break-out area for the staff, divided by timber battens which further dispersed light into the surrounding work areas.
The Irish Pavilion,
Dubai 2020 Expo
As part of my Erasmus+ Programme, I was enrolled in a class of international architecture students for Design Studio. The aim was to design a Pavilion for the Dubai 2020 Expo for the student's home country, focusing largely on conceptual work. My design was inspired by the development of agriculture in Ireland. My design allowed the visitors to experience this as they walked on a platform through hilly fields, educating themselves along the way. The design also included offices, a café and an underground auditorium for presentations or talks.





























